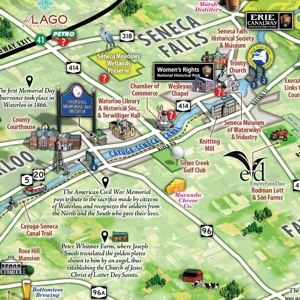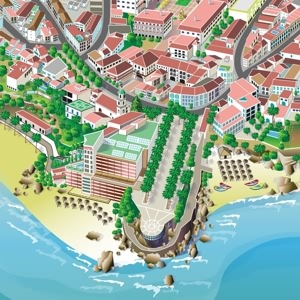- Client:
- Illustrator: Michael Karpovage
- Date Completed: February 2010
- Software Used: Adobe Illustrator (AI)
- Deliverables: AI
- Location: Asheville, North Carolina, USA
FAQs
At magnum periculum adiit in quo ignorare vos arbitrer, sed.
How can my map be utilized after the project is finished?
Our firm prides itself on delivering artwork that will immediately be functional for use in print, signage and web-based projects. This is very important to us, as we view the maps that we develop as needing to support the overall branding and identity efforts of our clients. We also firmly believe that having consistent imagery across print, signage and web-based presentations will reduce confusion experienced by individuals as they attempt to navigate their way to a destination. What a person sees while looking at a client's web site is the same thing they would be mailed in print...as well as what they might encounter while walking up to the occasional "You Are Here" kiosk on a property.
What type of reference materials are typically needed to complete this type of project?
The key piece of information needed from our clients to effectively complete a 3D perspective campus mapping project are good, high-resolution (and reasonably current) oblique aerial photographs depicting at least 85-90+ percent of the property to be mapped from the same elevation and direction that our clients wish to see depicted in their finished campus maps. If our clients do not have access to reasonably-current oblique aerial photographs of their property, we can also arrange for these services with our aerial photography partners on their behalf. Costs will depend upon location and the amount of urgency required in completing a photo shoot. However, we have generally seen photography fees of between $750 and $1,000 US for a majority of the aerial photography work we have had done in the United States. In addition to oblique aerial photography, we also generally like to receive copies of a property's site plan, along with any previous examples of campus maps for the property that we can obtain, as that provides us access to a very efficient method of ensuring a very accurate finished-product. Site plans are usually available from an institution's Physical Plant, Facilities Department or Campus Architect. mapformation would also use several of its satellite imagery resources, as well as other mapping resources as reference.
Who maintains the map after the initial design work is complete?
That decision that is completely up to our clients. They can maintain the images themselves. They can hire mapformation to maintain the imagery for them. They can even hire a third party to maintain the maps for them if they so choose (though we hope that is not the case)! Our firm is obviously hoping that we will be able to develop long-term, fruitful relationships with all of our clients, and we enjoy having the opportunity to maintain the maps we have created in perpetuity! However, this is a decision that is completely up to our clients. Roughly half of our clients choose to have us maintain all aspects of the imagery we have developed, while 80-85 percent of our clients will have us perform at least "major" updates as changes occur. Specifically related to hand-rendered map artwork, the number of clients that choose to have us maintain their graphics for them is just-under one hundred percent.
What does it typically cost to develop this style of map?
What types of files are delivered when the job is complete?
Our firm will typically deliver finished artwork in SketchUp (.skp) format, as well as a variety of "2D" output formats that clients might desire, including .jpg, .tif, .eps, .pdf, .bmp, .png, .dxf and .dwg. The editable .skp file format would require that our clients have a copy of SketchUp in order to edit the map in three-dimensional form. Clients could, however, overlay information on top of any "static" views that are generated in 360-degrees by importing .tif, .bmp, .jpg or .png graphics into any raster software program, such as Adobe Photoshop or Corel PhotoPaint. Clients could also place copies of the finished work into AutoCAD to complete a variety of enhancements as well.











